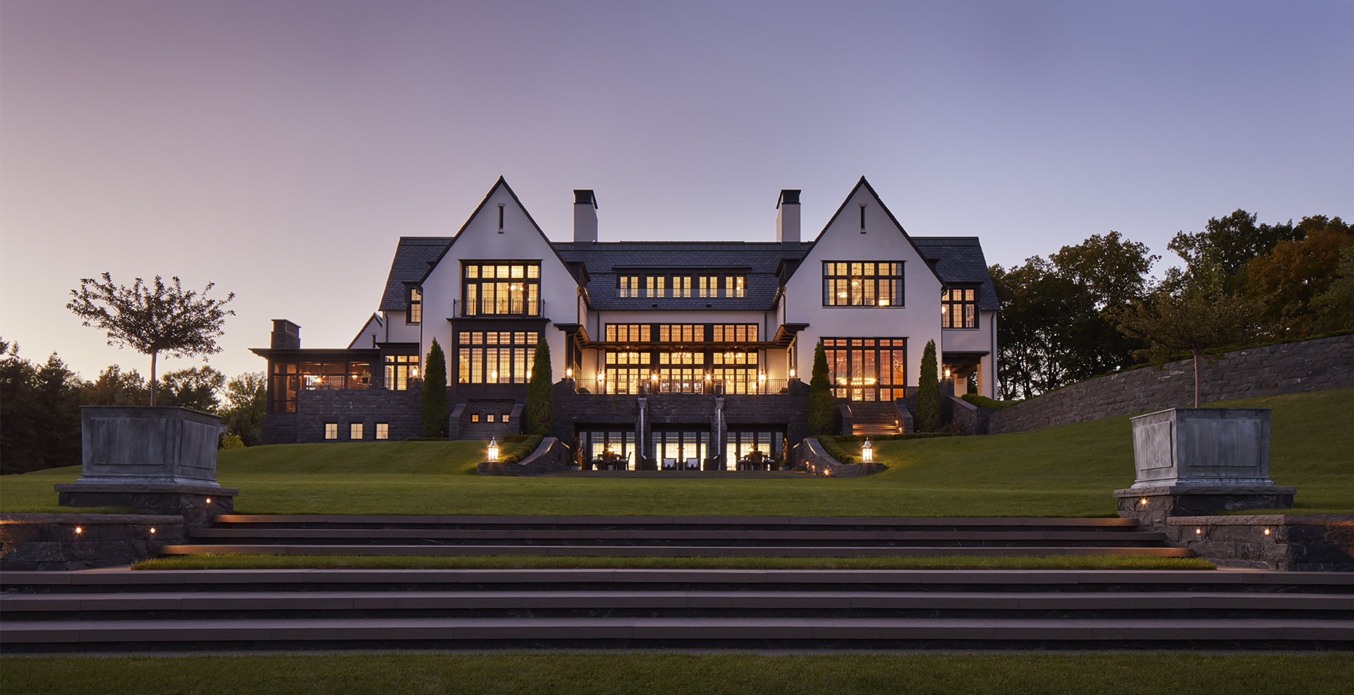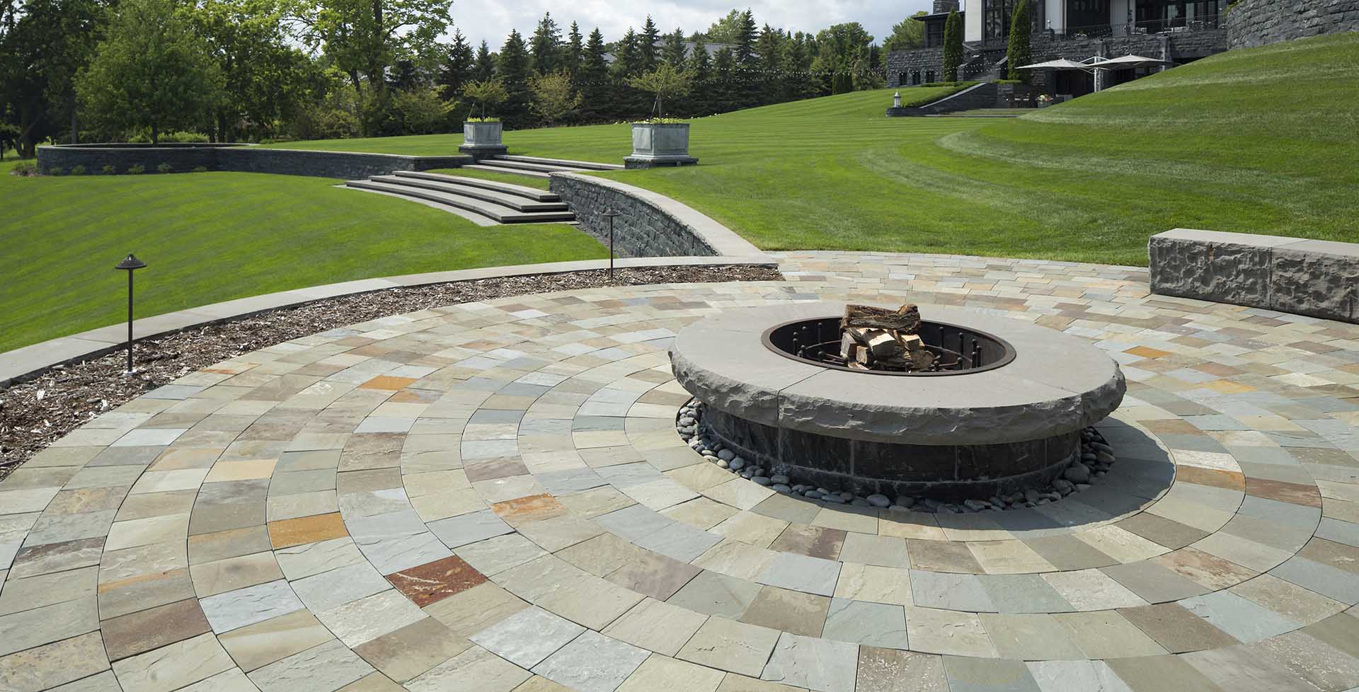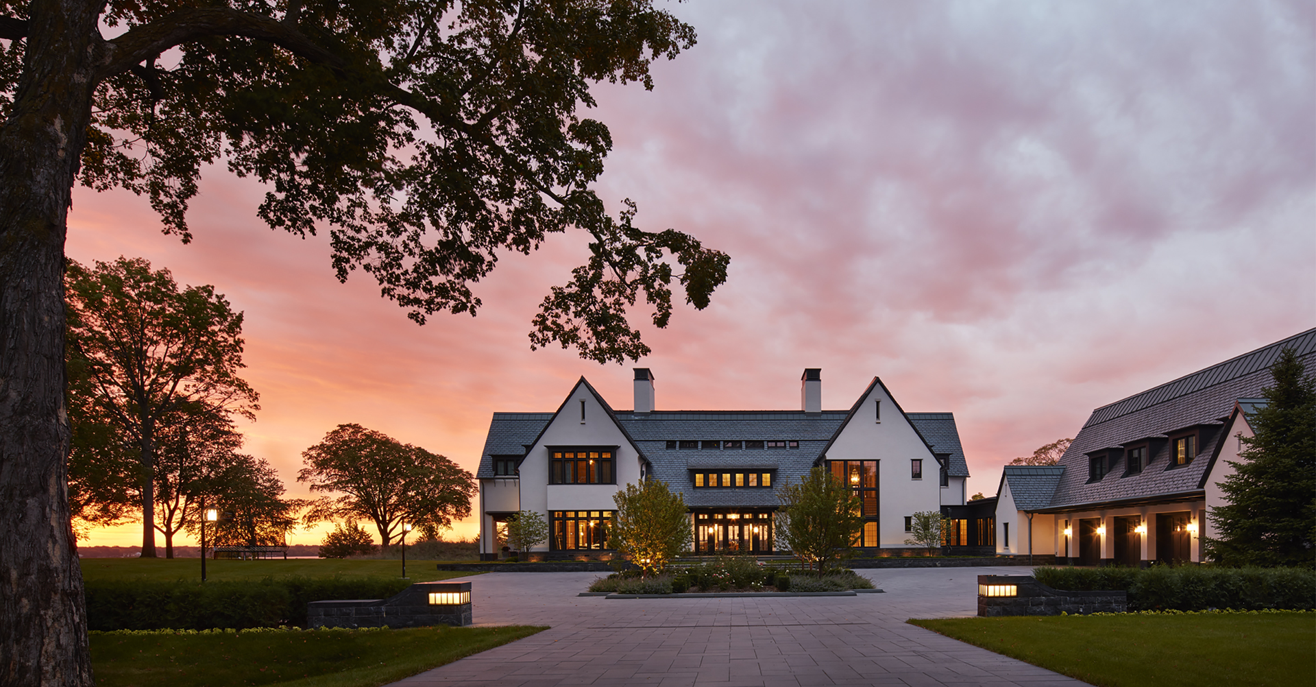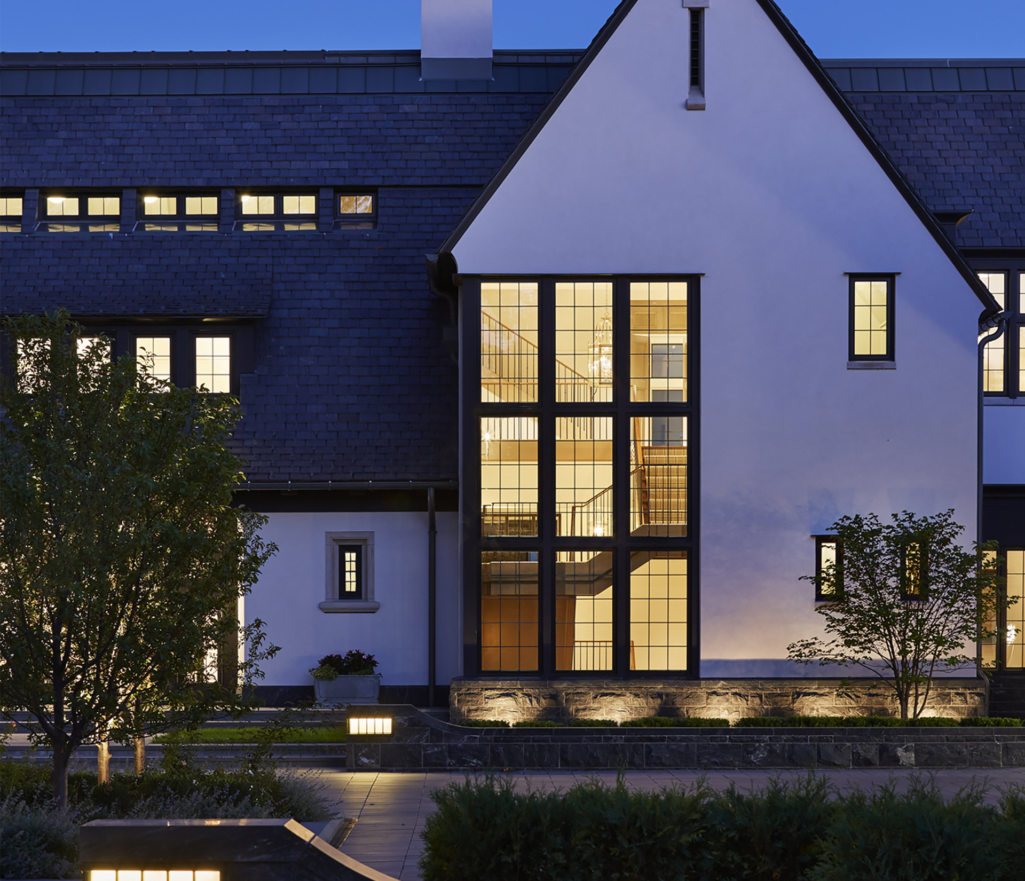
A legacy property on Lake Minnetonka, this TEA2 Architects-designed country estate is distinguished, formal and modern. In the spirit of large, English country homes, the open surrounding landscape reveals the impressive scale and symmetry of this grand house . . . and from inside the home, sweeping views of the garden, the lake and beyond. We executed dramatic grading and sculpting of the land to create a lakeside bowl leading to the shoreline and boat landing. Further details include handcrafted Aqua Grantique stone walls, a fire ring with concentric bluestone and a paving stone courtyard with integrated storm water management. In total, these appointments pay homage to stately homes of a lost era now reborn in modern, formal lakeside living.
ARCHITECT: TEA2 Architects / Dan Nepp / Charlie Witzke
LANDSCAPE DESIGN/BUILD: Keenan & Sveiven, Inc.
HOME BUILDER: John Kraemer and Sons




